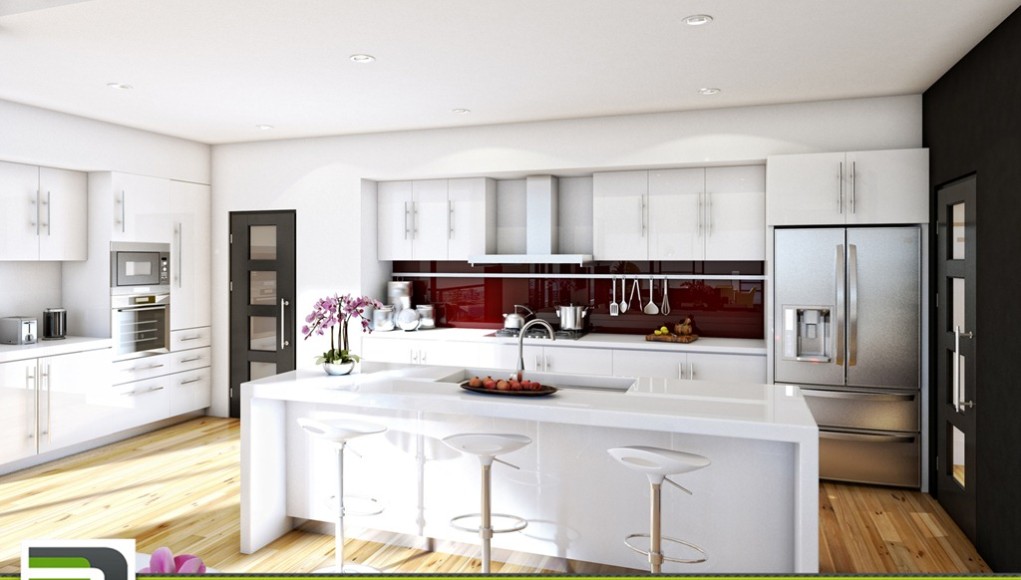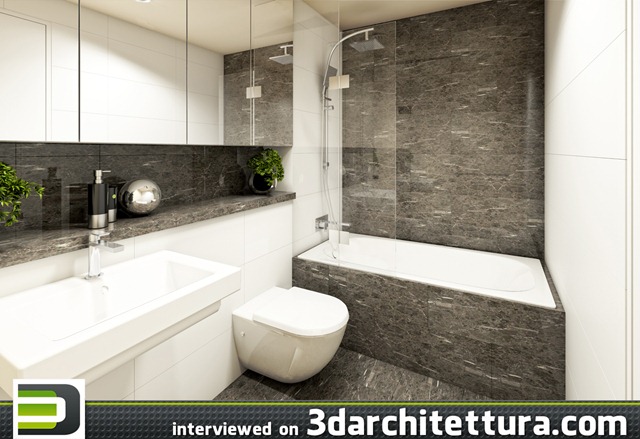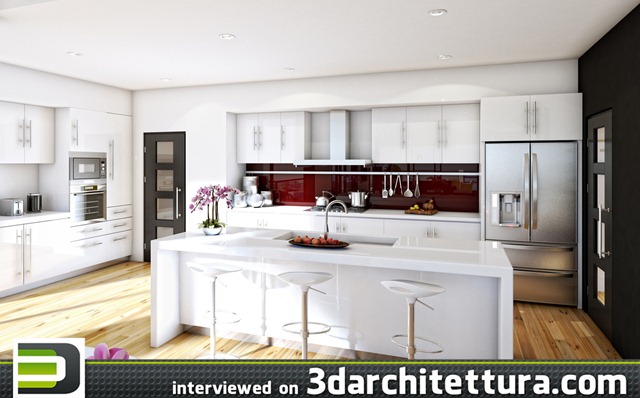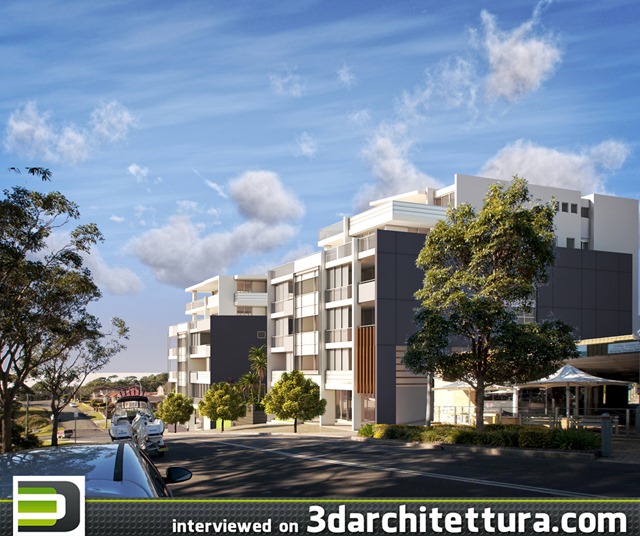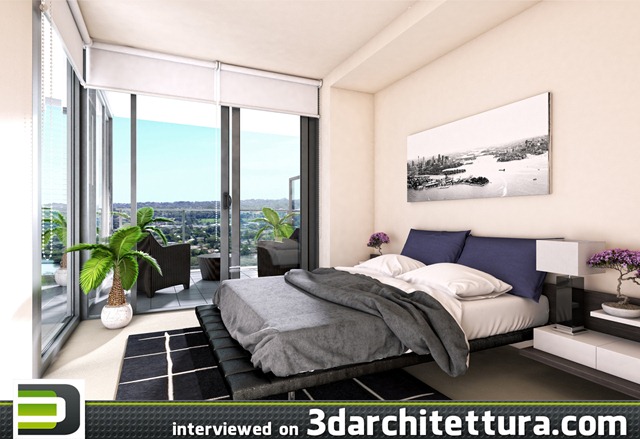Name: Ben Eves
Age: 29
Job: Freelance 3D Architectural Artist
Country: Australia
Web site: www.beneves.com
Social Media:www.linkedin.com/profile/view?id=49314601
www.facebook.com/pages/Eves-Visualization/169168203138879
3DA: Why have you decided to work in 3d-field and when have you started?
BE: I started playing around in 3D in my senior year of high school for my Design & Technology class. I mixed both areas I was interested in, Art and Architecture. There is something about taking a building design, and then transforming that design into a visually pleasing artistic impression. It is also great to see clients that do not understand how to visualise architectural drawings, get involved and excited to see the end product before they even start to build their development.
3DA: Describe to our readers your usual workflow.
BE: My typical workflow would be receiving the architectural drawings from the architect or client. I would then import the drawings into 3ds Max. I do all my modelling in 3ds max. I use Vray for materials, lighting & camera. I use a number of scripts that assist me with common tasks, and also a few plug-ins like Multiscatter for my grass and mass planting. I generally do everything myself, but sometimes on bigger jobs I get some 3d Artist to assist
3DA: What was most difficult for you when you just started working in 3D? And what is now?
BE: The difficult thing at the start was taking a simple 3d model and turning that into a quality photo real final image. There a lot of elements that need to come together to produce a quality image. Now, the difficult part I find was consistently producing artistic quality images for each scene. Every scene is different. What works great in one scene might not look any good in the next, so you always need to adapt. The last 10% of the workflow is always the hardest.
3DA: Looking back on your education process what you would have changed now? And what you consider right and would do exactly the same?
BE: I don’t think I would change anything really. I first studied Architectural Drafting and then expanded into 3D. I think good architectural knowledge and understanding how and why things are drawn are a key part of the process. Sure not all part were enjoyable but all are necessary. I have also worked at a few architects office’s where I picked up a better understanding of the design process.
3DA: Which was the biggest problem that you faced working on a project and how have you solved it?
BE: I think the biggest problem, especially with clients that are new to using 3D, is their understanding of the timeframe projects take to complete. Being a Freelancer I have limited hardware resource to render out the final product. I currently run 2 computers, but to render 2 minutes of animation would take 3-4 days at least. Online rendering services for large projects are a must to meet tight deadline and also to keep productivity flowing smoothly.
3DA: What forecast you can make about the future of 3d-world in general?
BE: I think 3D has a bright future. Clients are seeing the benefits of 3D for various uses. Some are using 3D to sell developments before they are built. Some are using 3D as a design tool, to make sure they like the end design. More and more city councils in Australia require 3D Artist impressions to visualise the architects design before approval. Also with CAD software like Revit becoming more and more common in architects studios everyone in the design industry is seeing the benefits of working in 3D. I think within the design industry anyway, that 3D is becoming a essential part in the design process.

















