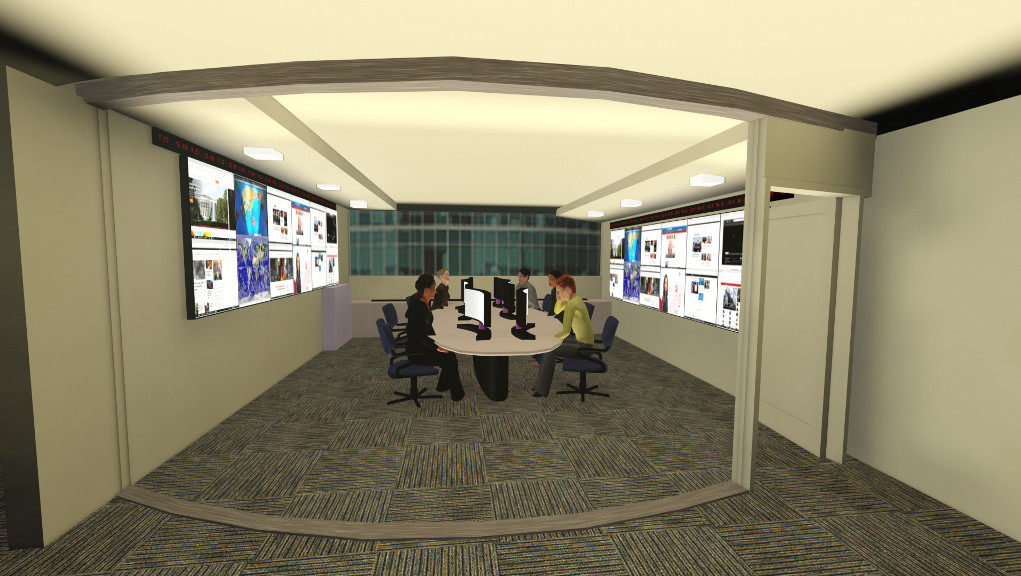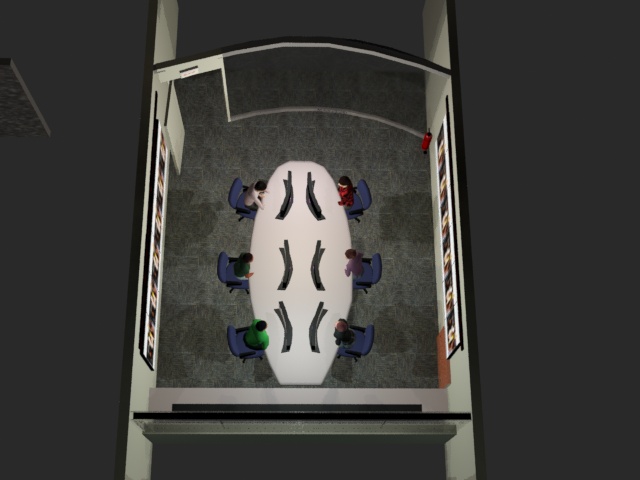I started working with CG in the 1980’s when the TV station I worked at upgraded to a digital Grass Valley video switcher and Chryon Chroma-key system, we used POV-RAY and Caligari True Space. I worked for another company in the 1990’s and supervised a group of 4 artist using 3D Studio max V3/4 providing arch viz renderings for a furniture manufacturer’s customers.
I currently work alone using 3DS Max 2017 on my laptop to provide arch-viz renderings and animated walk through videos for NOC (Network Operations Center) projects at the customer site. We do a lot of these projects for IBM customers globally. I typically have a one or two day time frame to get the first rough concept done and then work with the customer for a week or two refining the model, layout, lighting, colors etc.
I don’t typically have time to enhance the images using other tools although I am familiar with most of them. I find 3DS Max to be the best tool for getting my initial concept work together. I am very interested in finding ways to make a room look futuristic or high tech while retaining a realistic and build-able space with some classic architectural touches. Syd Mead is one of my favorite artist for inspiration.
ADL-NYC- 2017
A friend called and asked if I could do this as a pro-bono project. He was designing the A/V system for his customer in New York City. The customer wanted to use an existing space for a media monitoring center. I used 3DS Max 2015 taking an hour on my home desktop computer to get a first concept that we refined with a total of 8 hours in the project. I spent time at the end adjusting the lights, changing details and making changes to see what the room would look like with a single door VS a double door.
Future NOC
This was a rendering created on my laptop to show a futuristic control room to a prospective customer in the middle east in 2015. This was a large model with several of these rooms around a tower on multiple levels. A central elevator and floor cutouts allowed a view for people on tours for marketing purposes. The overhead lights shown as blue could be adjusted to any color desired to fit the mood of the situation. I love it when a customer has not picked a room as it removes the restrictions of fitting into a space.
European Command Center 2012
I created this concept on my laptop for a large command center with over 200 seats in the room. The overall building model has over 1000 steal case leap chair models and rooms on two levels. This one was too much for my mac book pro to render in a virtual MS Windows environment in a reasonable amount of time so my company upgraded me to my HP Elite Book Pro.
Dubai D3 - 2016
This was a concept for a building monitoring and management control room. It turned out to be a marketing effort and the customer wanted something futuristic and luxurious. This was an existing space in a building with concrete walls over a foot thick. I started with designer seating and some cultural decor items. I was asked later to change the model to use a variegated gold ceiling and Ferrari car seats on an office chair base.


























