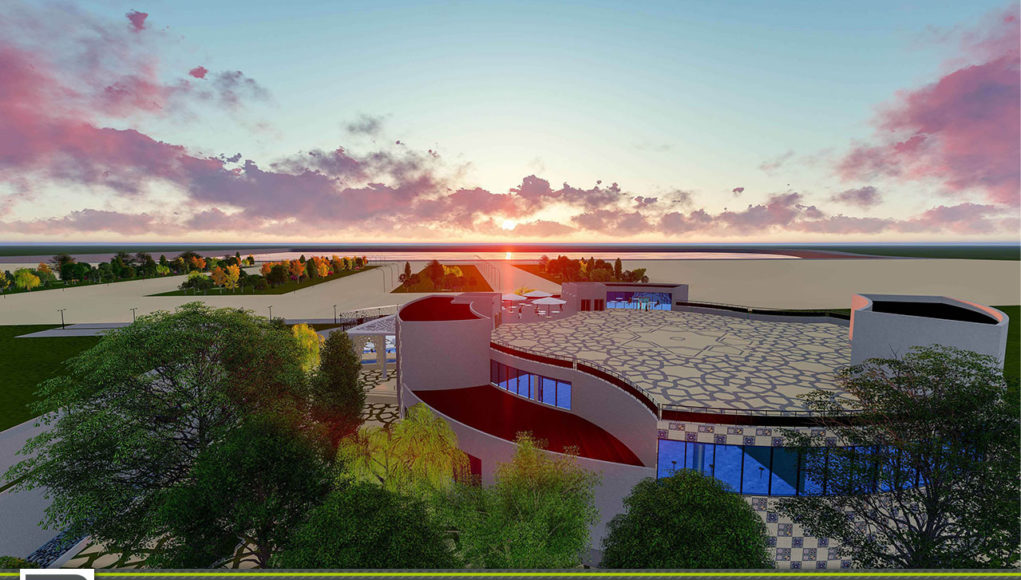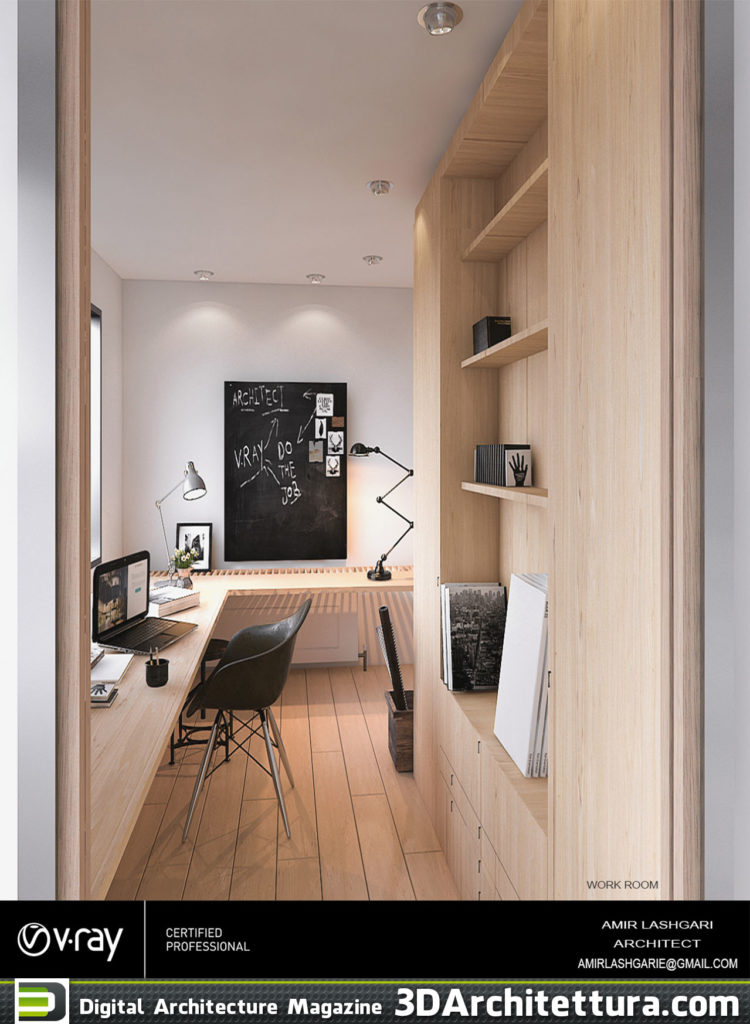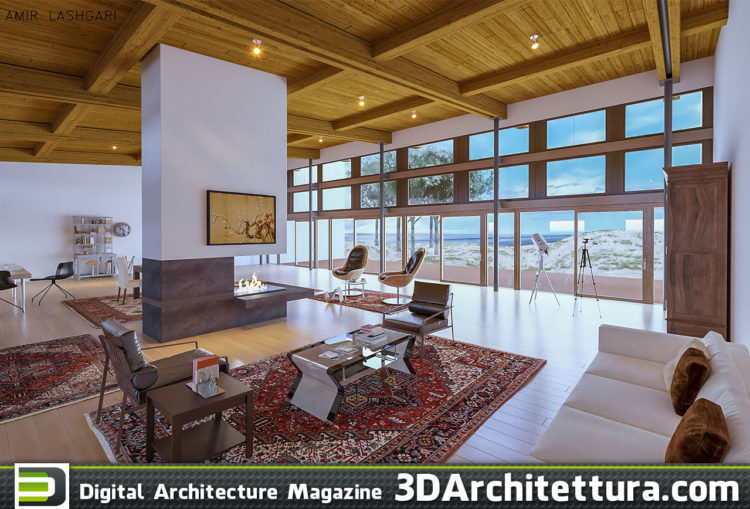I was studying 3ds Max, V-Ray, AutoCAD, Revit, Lumion since 2009, both using video tutorials and during my education as an architect. From the beginning of my studies, I started learning software for architecture and ever since I put a significant effort to achieve progress in this field.
I create this rendering of a workroom in 2018. In this project I focused on a high-quality texture and turned it into a simple exterior and interior light with minor adjustments.
I created this lobby in 2013. This project was performed in Tehran, Iran, for Bam Jamshidieh, which designed the models in this work and, to achieve photorealism in rendering.
In 2017, this project was my Master’s Thesis dissertation titled “Designing the Music Center of Tehran” with the goal to revive Iranian music.
In 2018 I created this rendering to demonstrate the integration of inner and outer space and a balance between the exterior and interior lighting.

 Russian
Russian

























