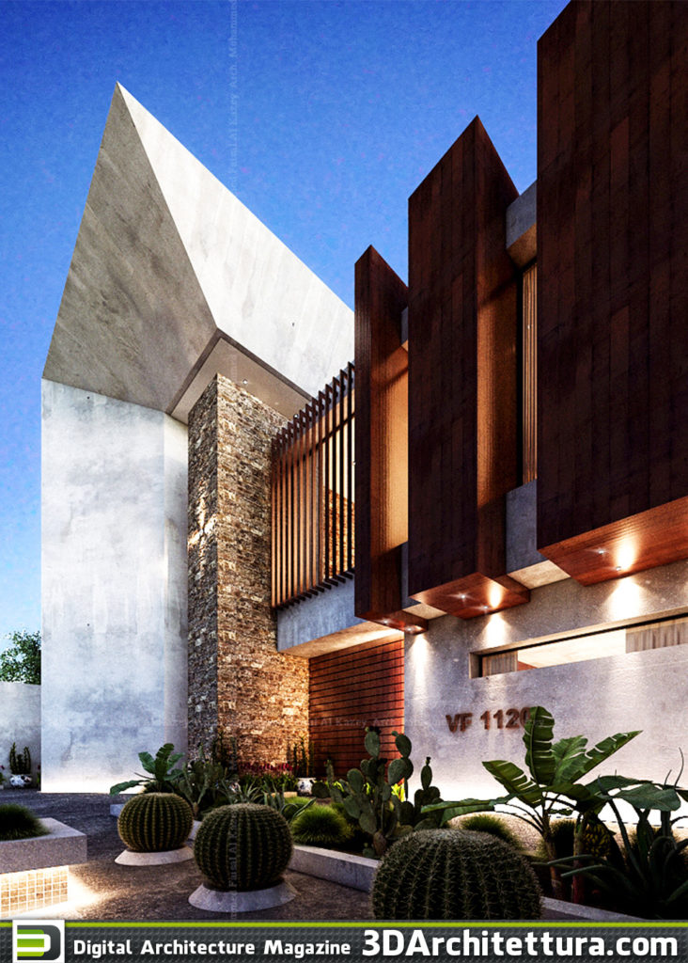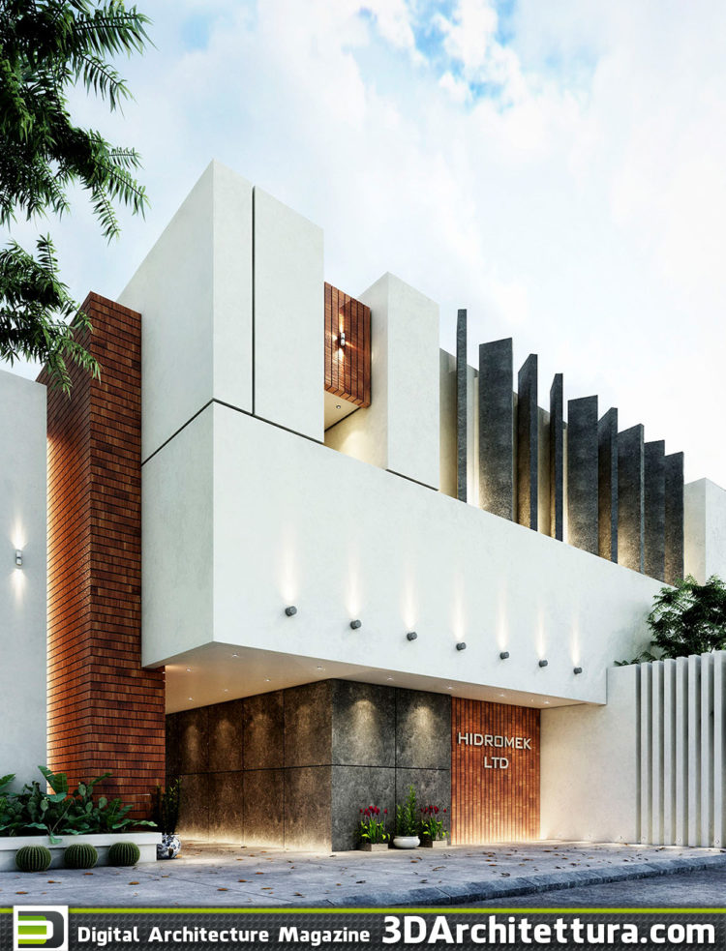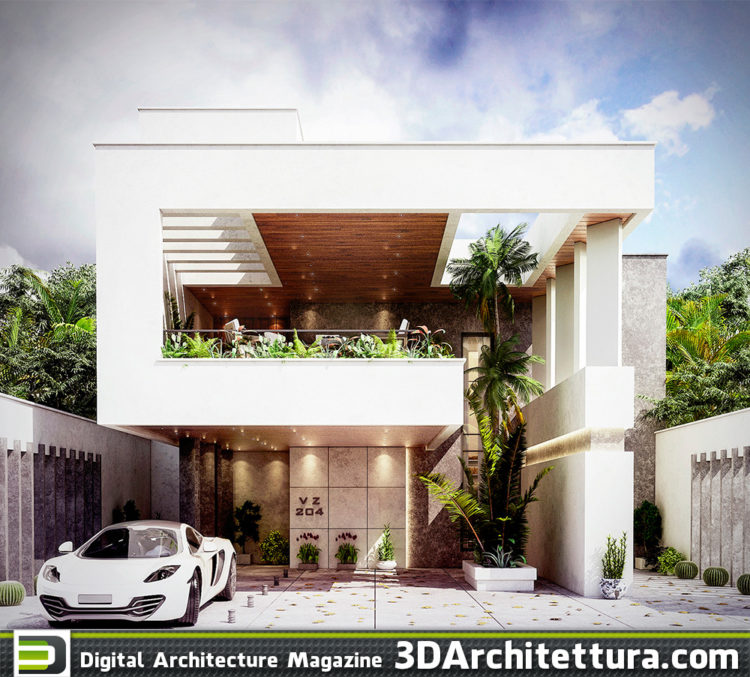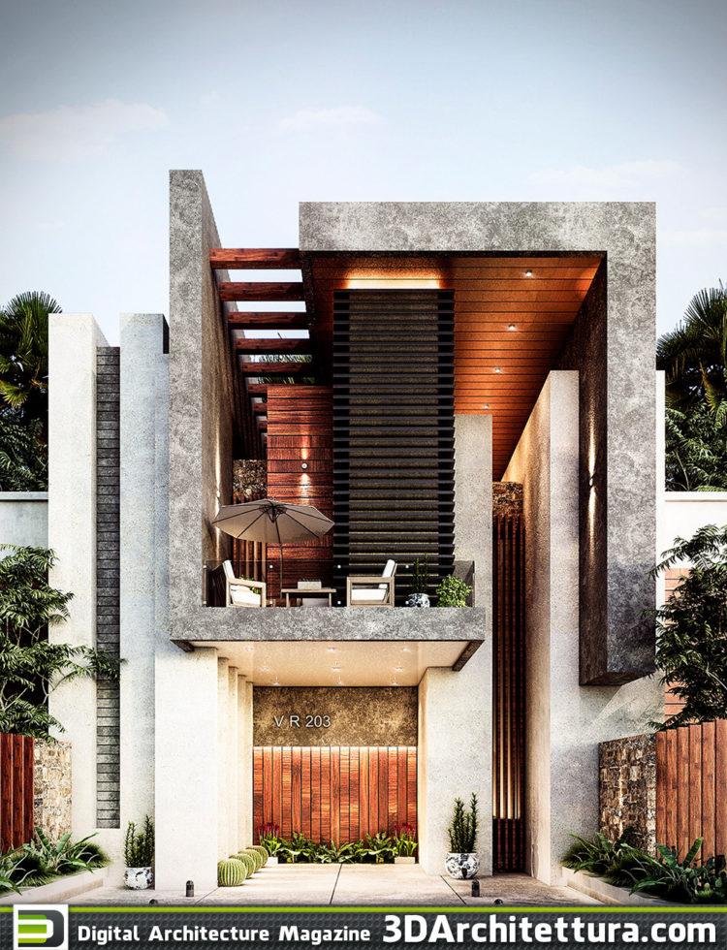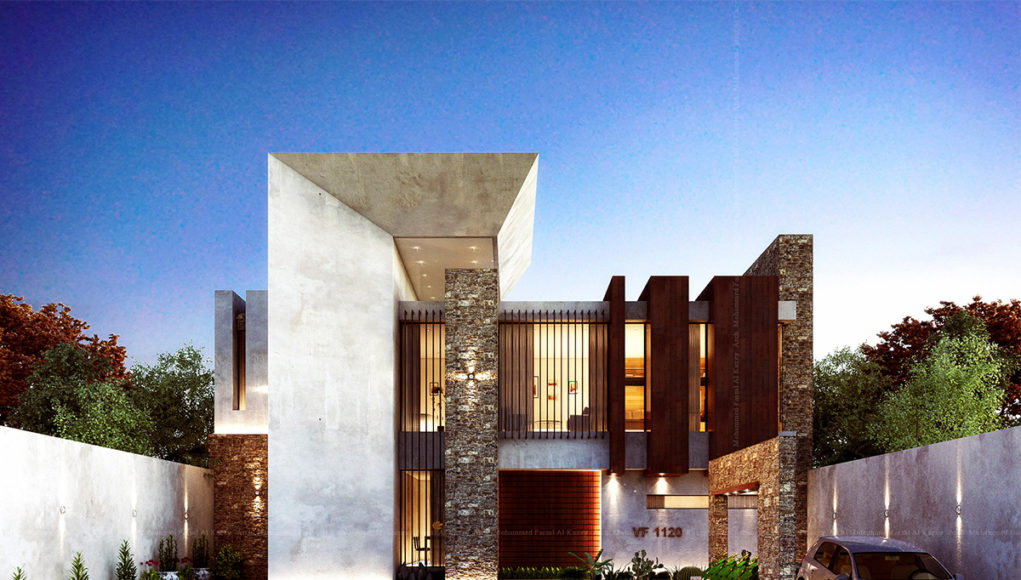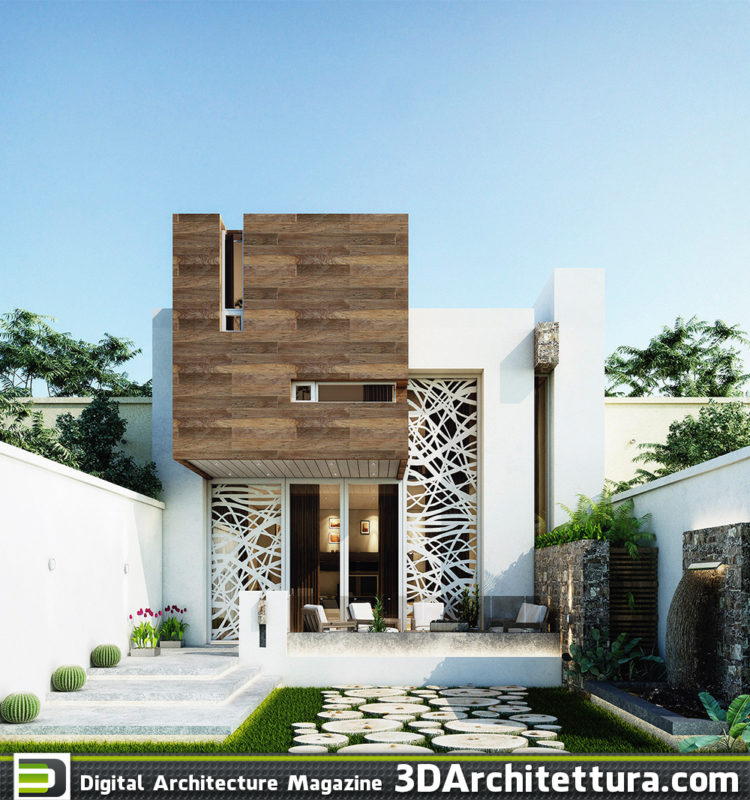Mohamed Faisal Al-Kazee
Assistant Professor at University of Nizwa
Syria
Website
Skilled Architect and Interior Designer with over ten years of experience in architecture. My projects experience includes residential, commercial, mixed-use projects and Interior Design. Currently, I am working as assistant professor in the department of architecture and interior design at the University of Nizwa. My main responsibility is to teach courses in relevant to my experience such as architectural design, Interior design, and final year projects. As a teacher, I am committed to implementing pioneer platforms and digital engineering in academic programs which motivate and enhance students work in a world which more competitive.
