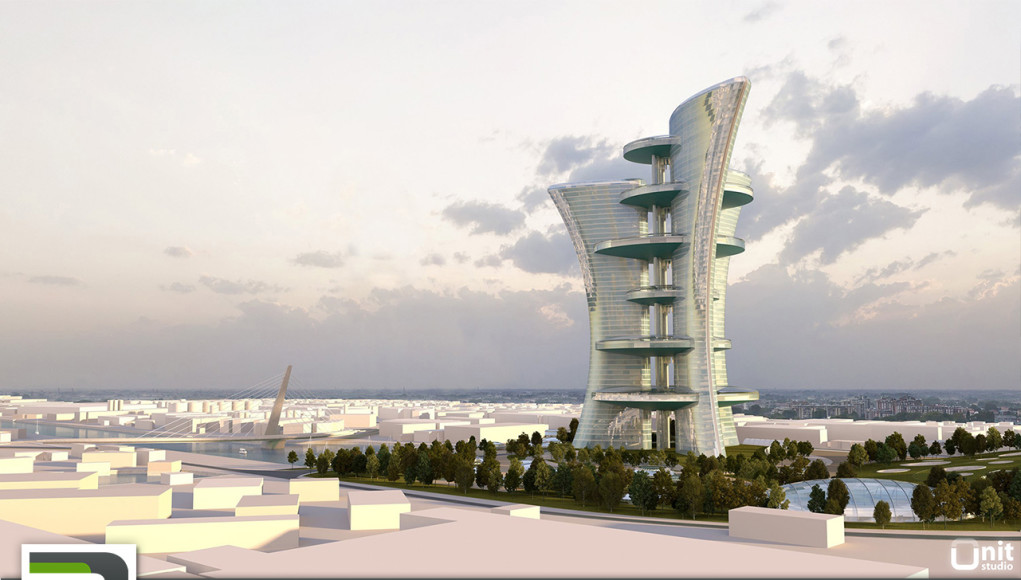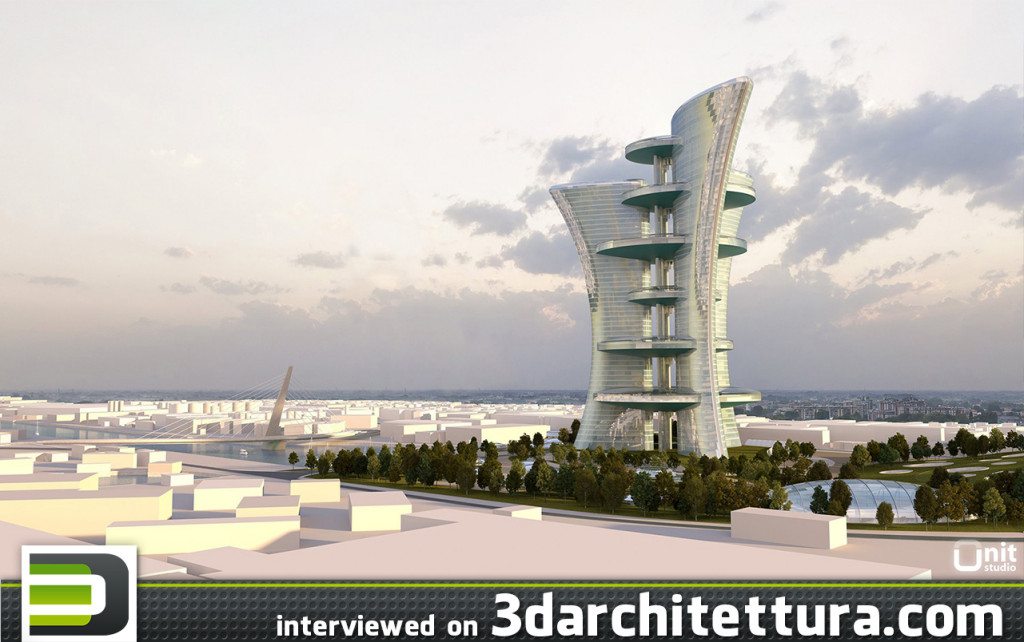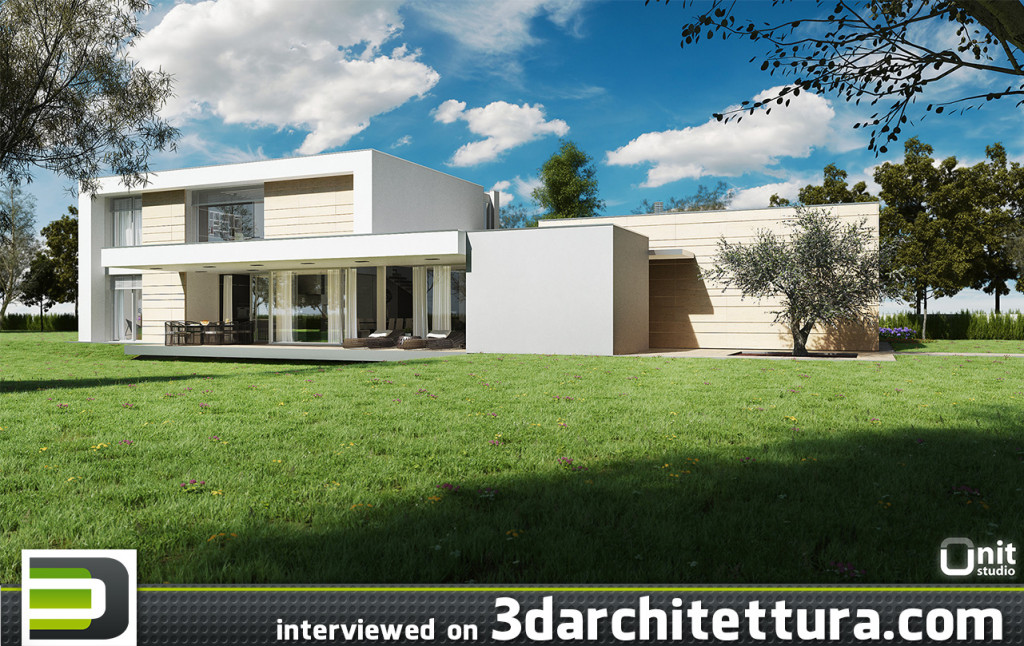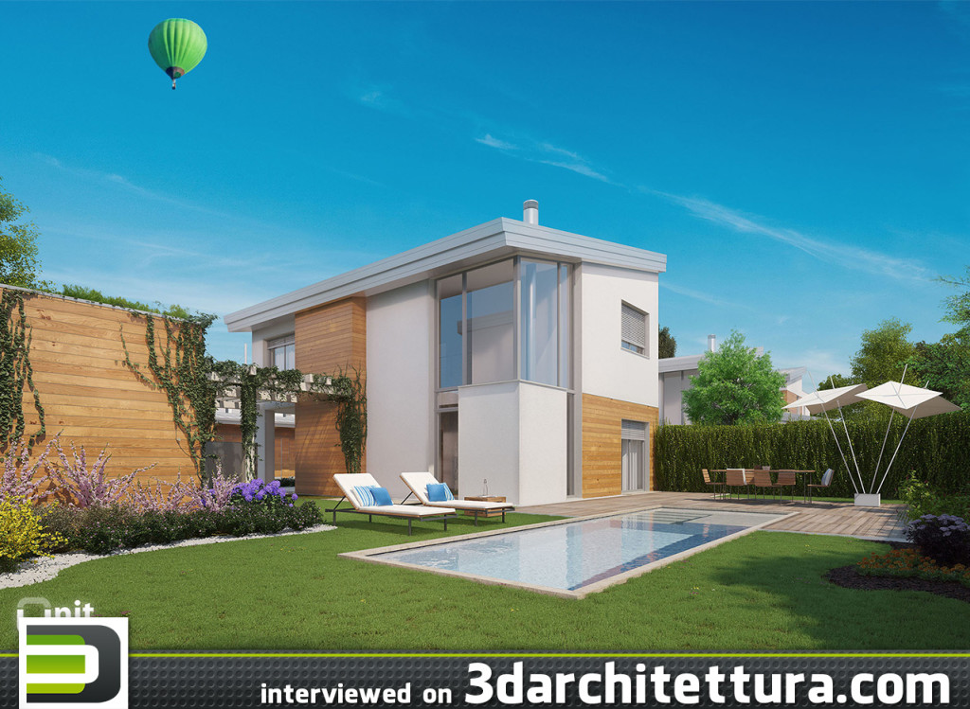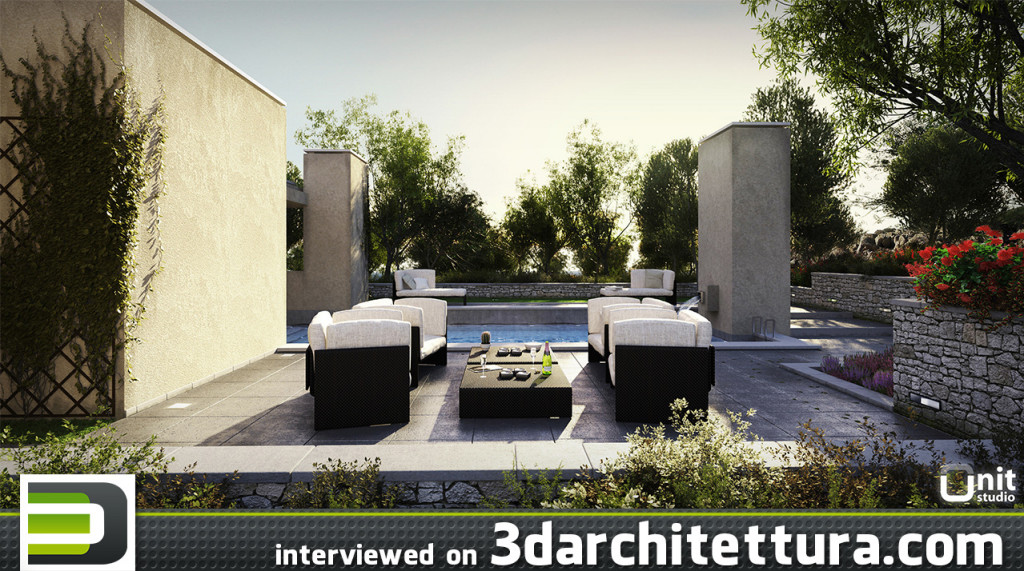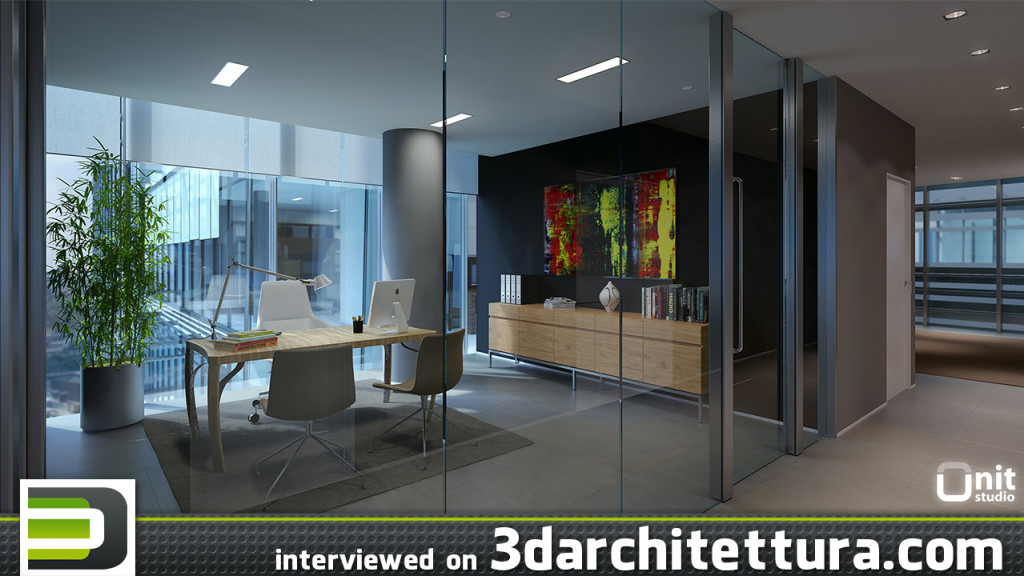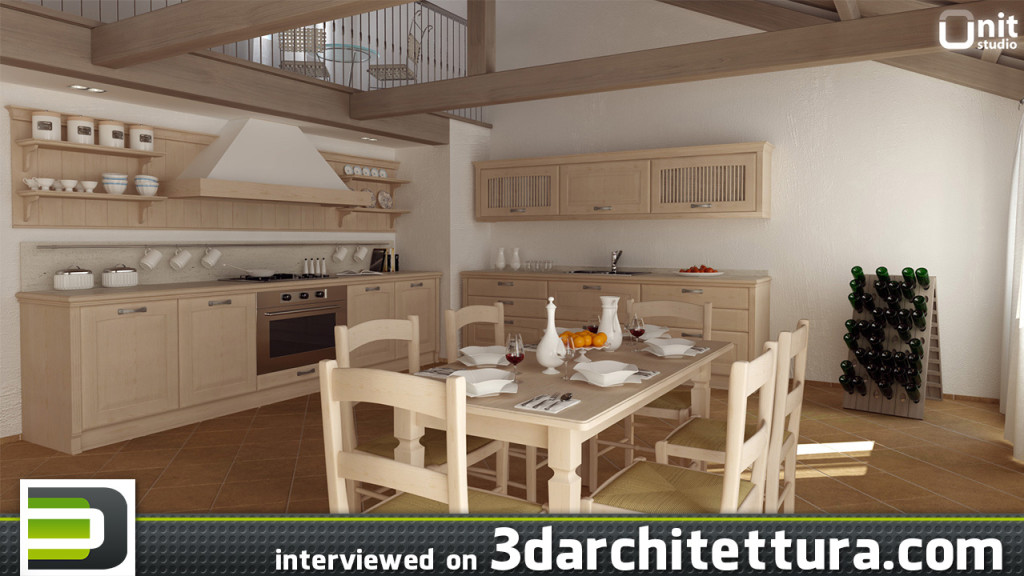Simply is the best: we consider the whole scene as the sum of small scenes on which we work separately.
Name: UNIT Studio – Simone Boldrin, Enrico Fanton, Matteo Ranzato
Country: Italy
Age: 32
Job: 3D artist – architect – engineer
Website: www.unit-studio.it
3DA: Why have you decided to work in 3d-field and when have you started? Where you studied?
UNIT: UNIT Studio is a team of 3 lifetime friends who started learning 3D graphics together during high-school in late 90’s, introduced at the amazing 3D world by a teacher who was also a writer of AutoCAD manuals. At that time we were pretty skilled with AutoCAD for 2D drawing and the further step was learning 3D Studio VIZ for 3D modeling and rendering. After that, Enrico become co-author of a manual about AutoCAD + 3D Studio VIZ. Few years later we felt so confident with 3DS Max to write a guide to this software. Following our aspirations we graduated professional architects and engineers, and immediately after on 2007 we founded UNIT Studio to provide both digital graphics and architecture services. Nowadays we can assure that writing the manual has revealed very useful for our current occupation, due to the fact that we are using everyday most of the tools and techniques used in the development of the book.
3DA: Describe to our readers your usual workflow.
UNIT: Each project is unique and each client has his own requests, therefore the workflow needs to vary a bit according to this premises. For architectural visualization we gather all the basic information to understand the project, client’s target and overall the deadline. This allow us to give a quick feedback to the client in terms of type of representation, mood, number of images and/or video animation duration. The first step is creating the 3D model inside 3DS Max. We still continue to use AutoCAD to create the basic 2D drawing and to check that all plans, cross sections and elevations are matching together. For furniture or design objects we also use blueprints for the rotoscoping, first adjusting the reference images on Photoshop and then importing into 3DS Max. We proceed setting views we think more appropriate to represent the project and produce some drafts for the first review with clients. Once we get the client’s feedback we start building the mood of the image using V-Ray, setting the lights and trying different types of illumination to give the best result. We aim to achieve the photo-realism on each images so we always use real-world parameters and color schemes like NCS and RAL. When possible we shoot photos on site to grab textures or backplates and edit them in Photoshop. Our policy is to produce an almost finished rendering limiting at minimum the post-production phase, except when dealing with photo-matching and visualization for competitions. We develop the whole workflow by ourselves due to the fact that each one has different skills. Matteo has in charge the 3D model creation, Enrico takes care of vegetation and rendering, Simone works on animation and post-production processes. When we have a really short deadline and we cannot develop all 3D models in time, we buy them online. On the other hand when we produce new 3D models, especially furniture, we sell them in our 3D marketplace account.
3DA: What was most difficult for you when you just started working in 3D? And what is now?
UNIT: Looking back the most difficult aspect in 3D was moving from AutoCAD to 3DS Max: different interfaces, tools and way to create a 3D scene for the final output. It was a real challenge to understand how 3DS Max works in terms of modifiers stack hierarchy, non-parametric geometries and mesh smooth, lights, material stratifications and mapping techniques, rendering effects and animation rigging. Luckily after the first period everything come pretty much easier, as well as each member was focused on a specific sector of the software. In these 16 years 3D industry has been growing really fast and developing such many software, tools, techniques, and it is pretty difficult to being updated with everything. We try to stay tuned with self-taught practicing, following articles, tips and techniques released by some “CGI master”.
3DA: Looking back on your education process what you would have changed now? And what you consider right and would do exactly the same?
UNIT:Our education paths were pretty similar and each one of us aimed to work in the building industry as an architect or engineer. Due to this we have developed technical and artistic skills in different amounts following each one propensity, and these skills are necessary in our everyday work. Looking back, probably our education processes could have been slightly different, focusing more on arts, aesthetics and photography than in matters of construction and building codes.
3DA: Which was the biggest problem that you faced working on a project and how have you solved it?
UNIT: I think the biggest problem we have ever had was managing 3D scene with thousand of polygons and photometric lights. We are talking about 3D urban masterplan with thousand of polygons regarding building, vegetation and cars, or retail projects, such as a 3D supermarket with hundred of furniture, lights sources, cameras and textures.Simply is the best way. In our workflow we consider the whole scene as the sum of small distinct scenes on which we work separately. This allow us to simplify the operations, focusing on less information and avoid to stress too much the workstations managing the scenes. 3DS Max also provides some tools and object properties that get easy to manage huge scenes; when this is not enough we integrate tools through scripts. Additionally, we use proxies massively.
3DA: What forecast you can make about the future of 3d-world in general?
UNIT: As we said the 3D world is continuously expanding really fast and it is difficult to forecast how far is going to be with software, techniques and final products. 3D world is becoming more user-friendly for a large amount of people than ever. BIM software, ready-made 3D models, textures and material libraries makes easier to create a 3D scene. Cloud computing and renderfarm services are an affordable way to produce a resource-intensive final output even for an user working on a cheap laptop. Moreover, rendering engines are turning to real-time visualization, giving an immediate feedback to the inexperienced user, filling the gap between modeling and rendering task. Probably in a few time we will be working on a scene wearing 3D glasses and gestures in air, but what will still make the difference is the creativity behind the artist’s mind.

















